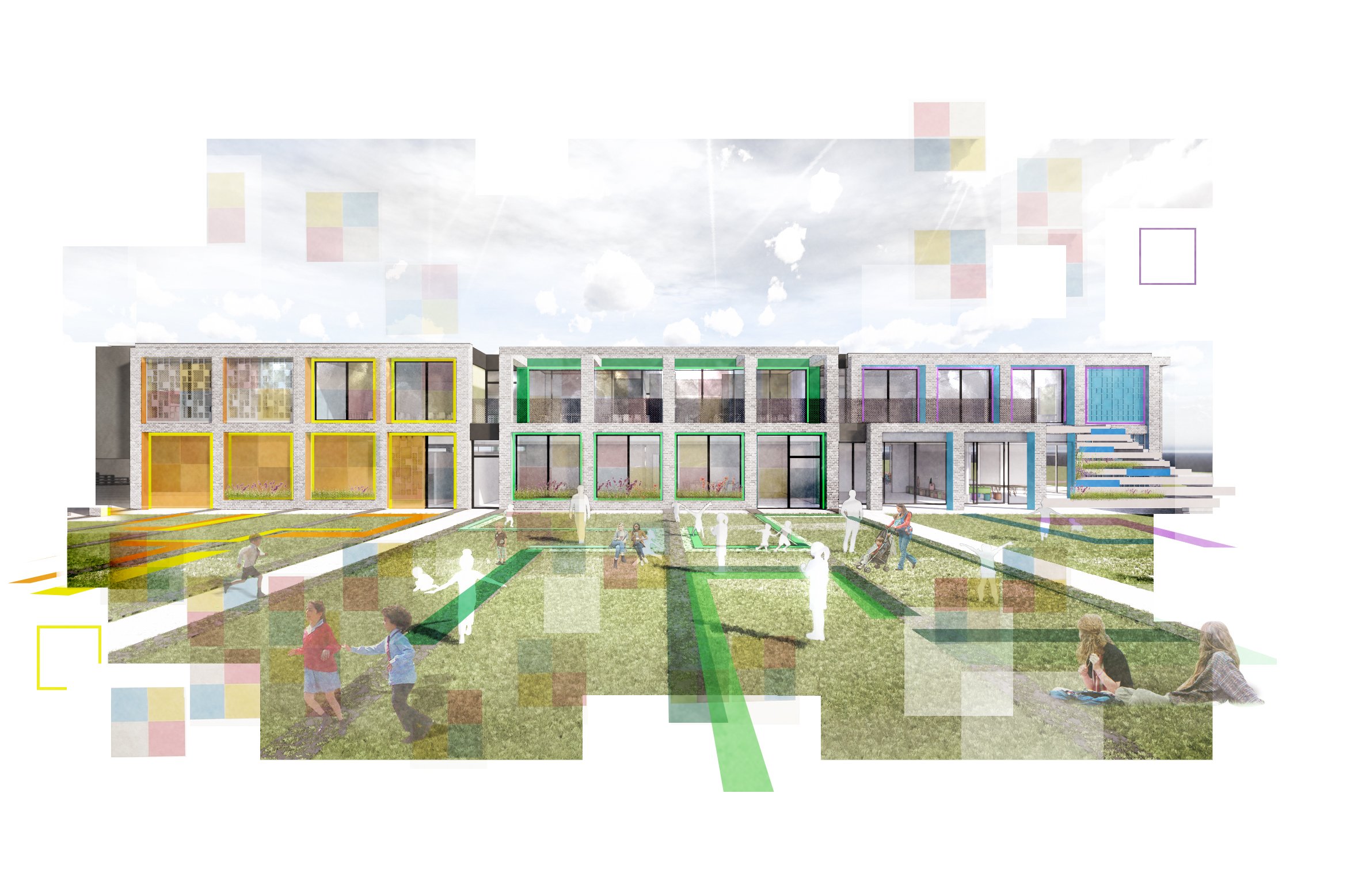
Ness Castle Campus
BACKGROUND
Working alongside Stallan Brand and Kier Construction, OOBE has provided landscape architecture designs for this new Inverness primary school on a 2.5ha site. Nestled within the historic walls of Ness Castle, Ness Castle Campus offers a unique and inspiring learning environment. Designed by a collaborative team the campus seamlessly integrates modern educational facilities with the grandeur of the castle grounds.
Ness Castle Campus goes beyond the walls of the classrooms. Our thoughtfully designed outdoor spaces beckon students to explore and engage with nature. Serene courtyards bursting with colorful blooms, interactive play areas that encourage exploration and discovery, and educational gardens where children can learn about the wonders of nature firsthand.
THE CONCEPT
The landscape proposals will reflect the spectacular natural Highland landscape and ensure the school grounds seamlessly integrate the rich learning landscape with the building. The key principles facilitate learning by providing a strong inside/outside connection to specific features that will enrich outdoor play. It is important to provide long-term resilience by developing an efficient, integrated and robust design solution that balances functional requirements of the built form and related infrastructure, with user and ecological requirements, allowing for future change and flexibility
RESULTS
It is important to optimise the quality of the internal and external learning experience. This will be done by creating an identity and sense of place that builds on the existing natural landscape, local materials and growing community. From a local landscape context, existing mature trees and key views will be retained and biodiversity will be enhanced by introducing new habitats. At a wider level, reference the Highlands landscape through the topography, soft planting, and natural materials.
Photography StallanBrand
CLIENT: Highland CouncilLOCATION: InvernessVALUE: £15M

