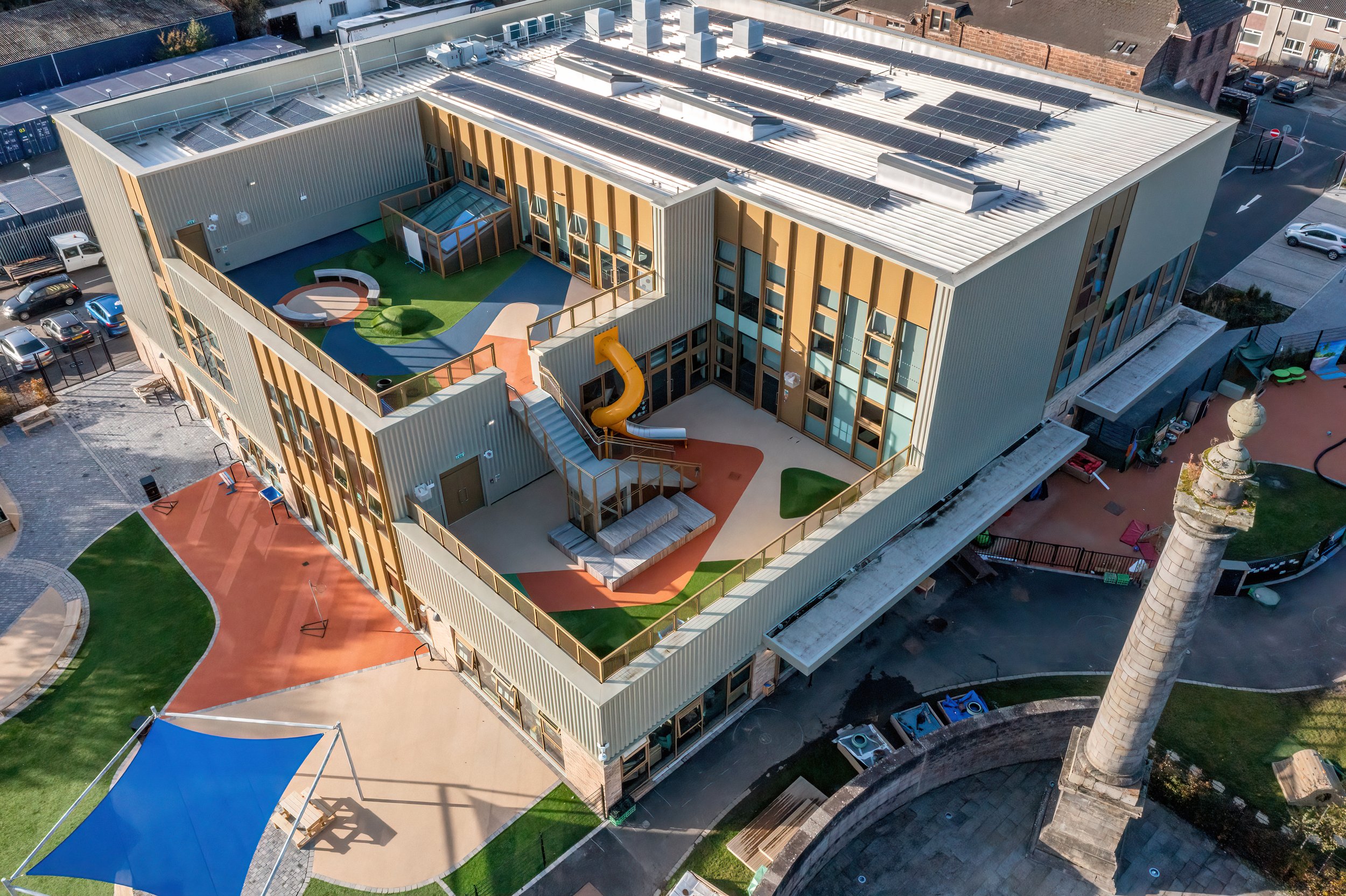
Renton Campus
An imaginative and inspiring learning environment.
BACKGROUND
OOBE was commissioned to provide an imaginative and inspiring learning environment for the Renton Campus, a new Primary School, Renton Language & Communication Unit (an Additional Support Needs enhanced support setting) and a new Riverside Early Learning and Childcare Centre (ELCC).
THE CONCEPT
The concept for the external learning environment was to assist the school in realising its vision for maximising achievement amongst its learners and create a stimulating outdoor learning and play experience. A suite of spaces were conceptualised to accommodate a range of uses to suit the formal curriculum, and the informal and social activities of pupils, as well as enabling community activities.
The design language of the external play areas is based on sinuous forms reminiscent of the movement pattern of children playing. A variety of external spaces have been introduced to provide a strong inside and outside learning and play connection. Key proposed features include a kitchen garden and a new fenced MUGA. The use of 3D modelling from the early stages of the project helped the whole design process run smoothly, boosted creativity and workflow efficiencies. The highly realistic model demonstrated the design intent and benefits of the scheme which was invaluable to the client.
RESULTS
The playful use of materials creates a variety of spaces that enables learning and play, connects to the school’s curriculum, and provide an inspiring environment for children to thrive on. Flexibility has been embedded in the proposals to enable the school to develop the areas further allowing pupils to take ownership of the grounds.
CLIENT: RENTON, WEST DUNBARTONSHIRELOCATION: Scotland VALUE: £15M


