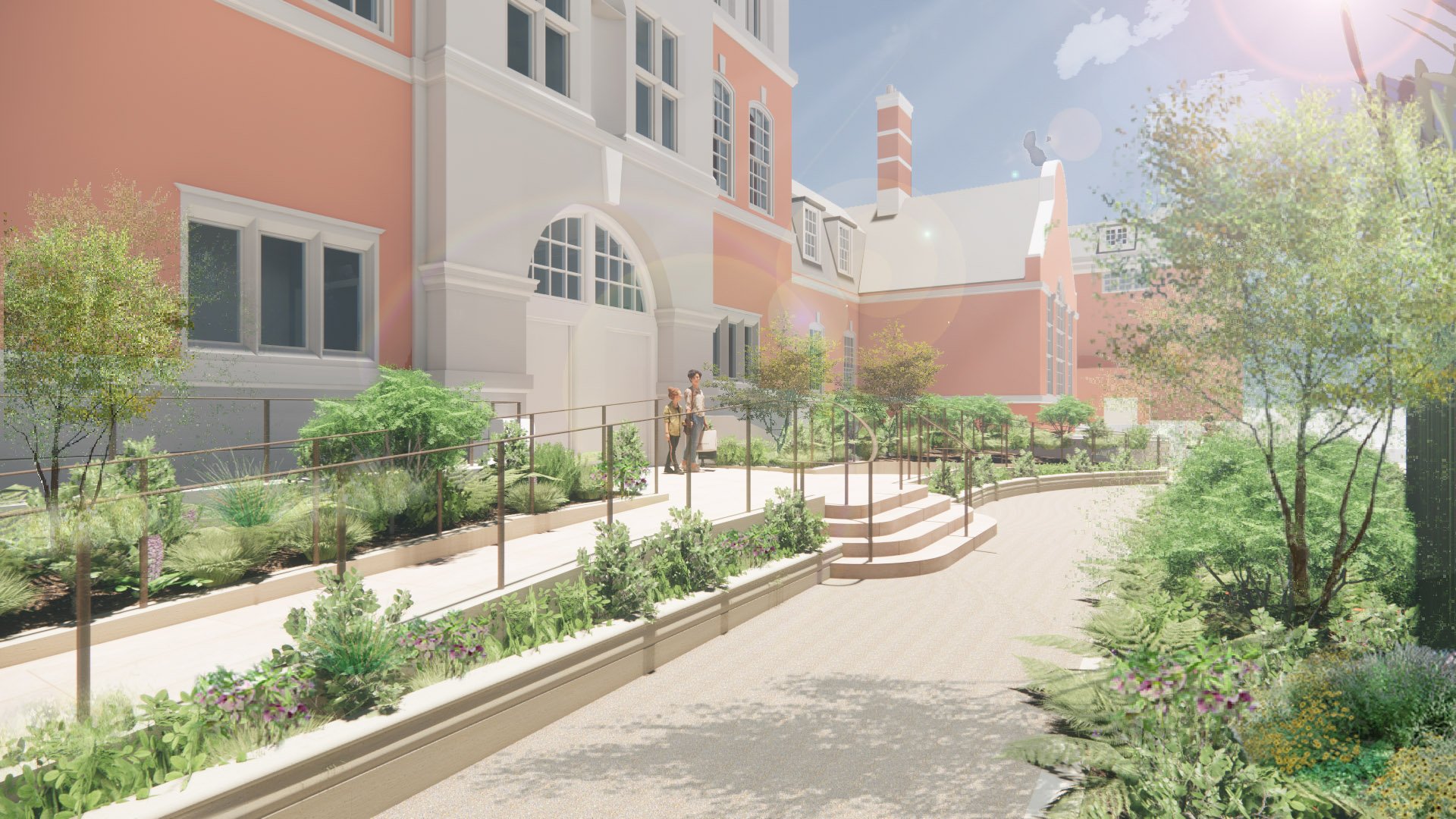
St. Paul’s Girls School
BREEAM Excellent rated & WELL Standard Certification
BACKGROUND
OOBE was commissioned by St. Paul’s Girls’ School to develop the Phase 2 & 3 masterplan proposals for the redevelopment of the school from planning to implementation. St. Paul’s Girls’ School has a rich history and heritage; Gustav Holst was the director of music at the school until his death in 1934, and the school's Main Building is Grade II listed and set within the Brook Green Conservation Area.
The Jestico + Whiles Centre for Design & Innovation, housed in a new two-storey building, is a cross-curricula, multi-faceted space incorporating technology, design, and maker labs conceived around collaborative working and shared educational experience.
This project-based learning space, a new format for the school, will bring STEM subjects and the arts together, allowing creative thinking to flourish and setting the next generation of engineers, inventors and entrepreneurs on a path to success.
THE CONCEPT
The landscape proposals serve to modernise the school’s primary circulation spaces at the front entrance, courtyard, and car parking area to be functional and accessible while being sensitive and deferential to the grandeur of the main building.
The design intent for the external proposals to St. Paul’s Girls’ School is to provide a high-quality, accessible and inclusive environment in which all visitors to the school can enjoy and appreciate the historic building’s primary entrance as it was initially intended.
RESULTS
The proposed intervention complements the character of the Grade II listed building and wider Brook Green conversation area, providing a formal approach to the school.
CLIENT: St. Paul's Girls School LOCATION: LondonARCHITECT: Jestico + Whiles

